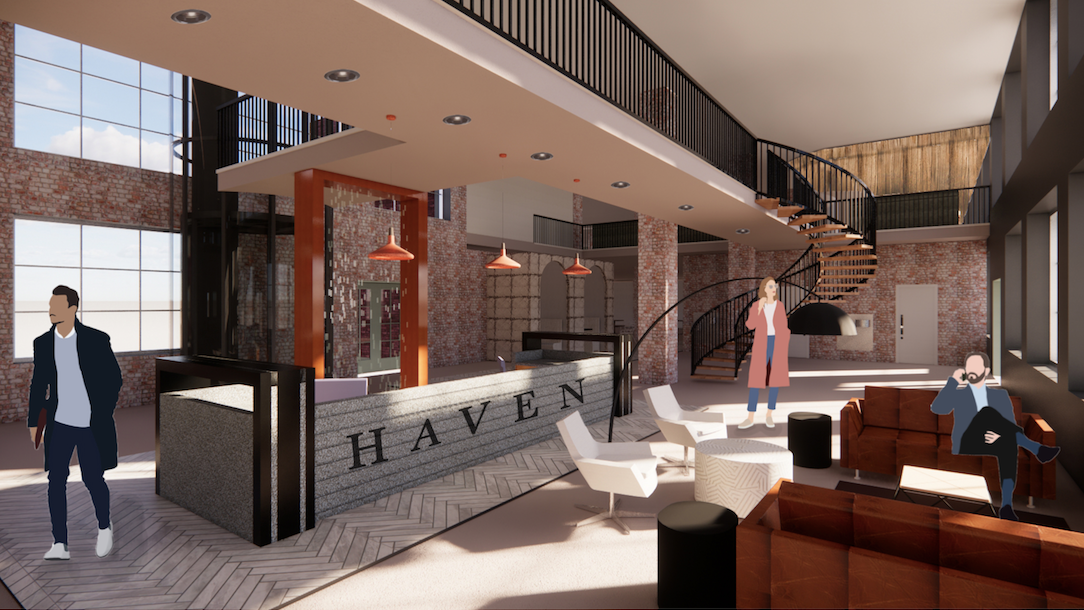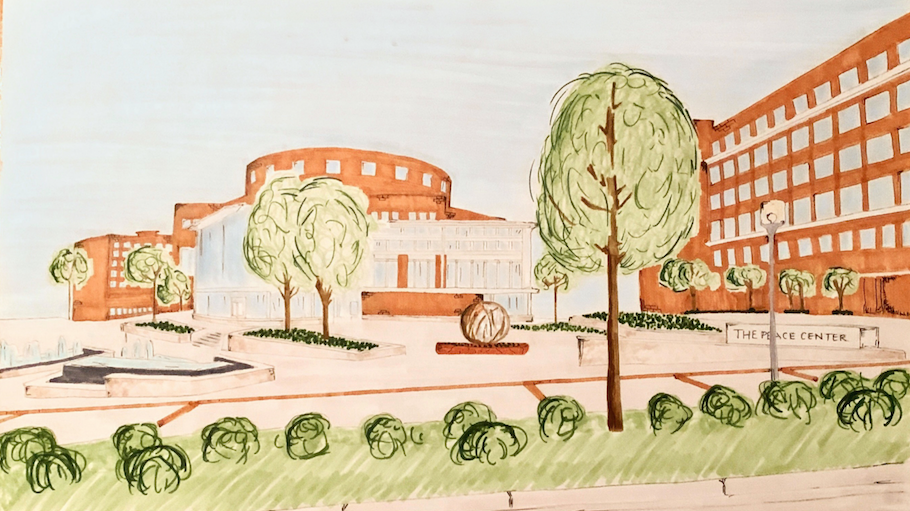The goal of this project was to completely re-design the interior of the second floor of the Habitat for Humanity Re-Store located in downtown Anderson, South Carolina. The space was to be repurposed into a multi-use space that could be rented out primarily for events such as weddings and large meetings or conferences.
The client requested to keep the natural aesthetic of the historic district, while making the space practical and versatile. To accent the historical charm of the building, the exposed brick walls were kept as a main feature. In order to keep the space up to date with trends, modern and industrial fixtures and furnishings were used.
hand-rendered drawings

Rendered Furniture Plan

Rendered Perspective: Bar







