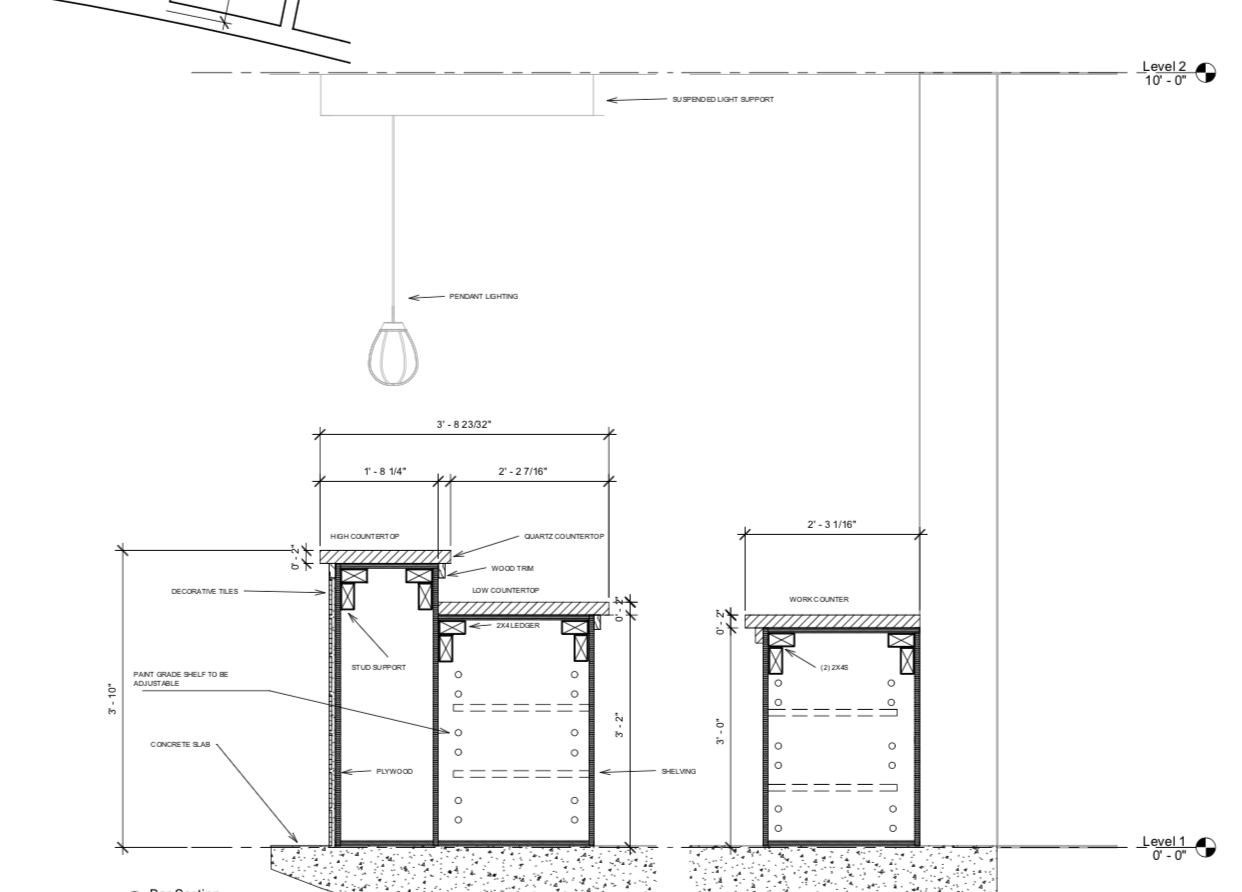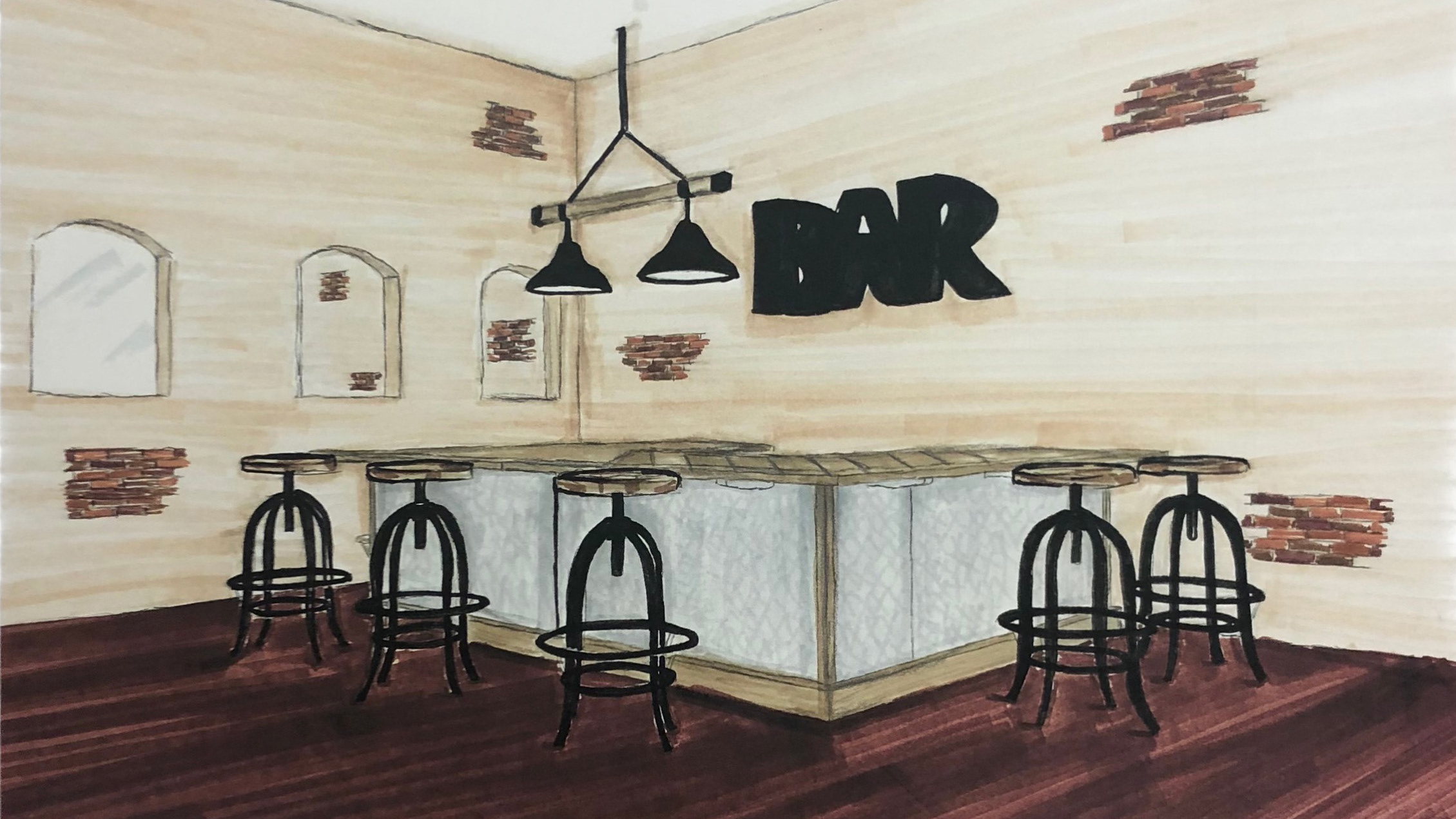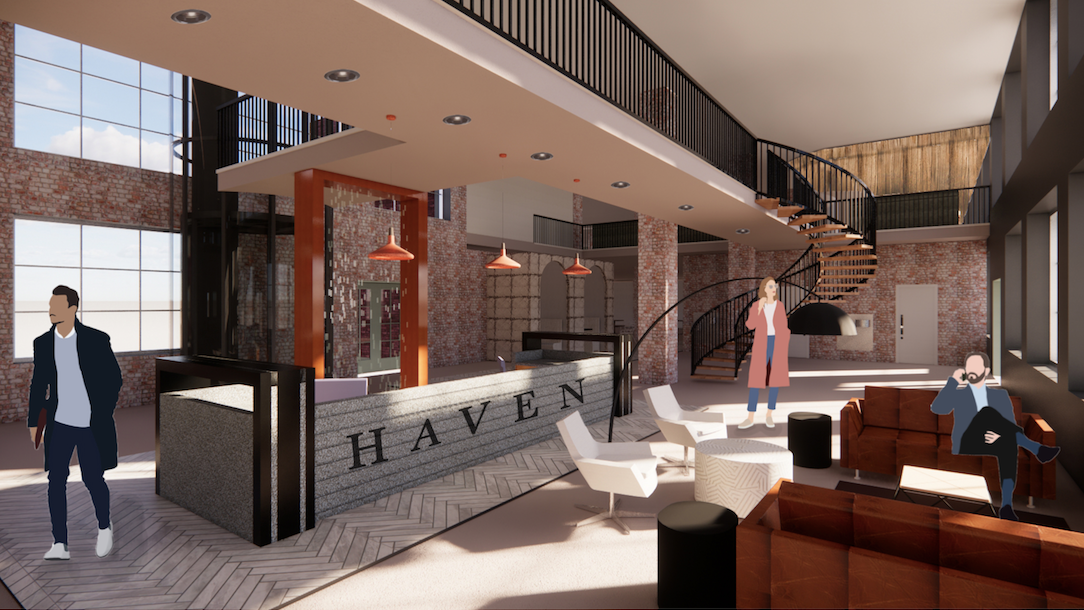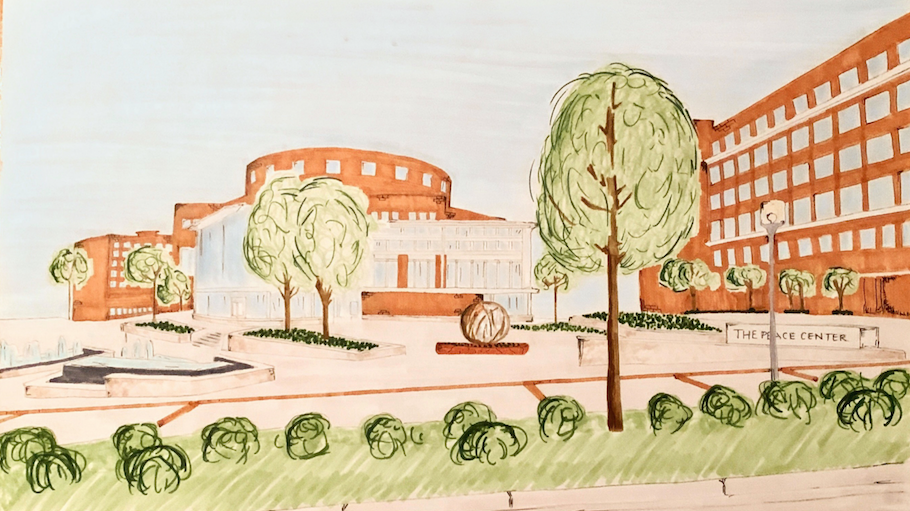The Coterie City Club is located in the D2 Tower in Courbevoie, France. The design features Parisian influece, as Courbevoie is a suburb of Paris. The Coterie City Club's name stems from the intention of creating an intimate and high-end gathering experience for individuals.
The French word, "coterie" literally means "an intimate and often exclusive group of persons with a unifying common interest or purpose." The designed spaces include the lobby, bar/lounge area, presidential dining, and the member's suite. The additional placed spaces include the kitchen, private dining, offices, and member apartments.

Bubble Diagram
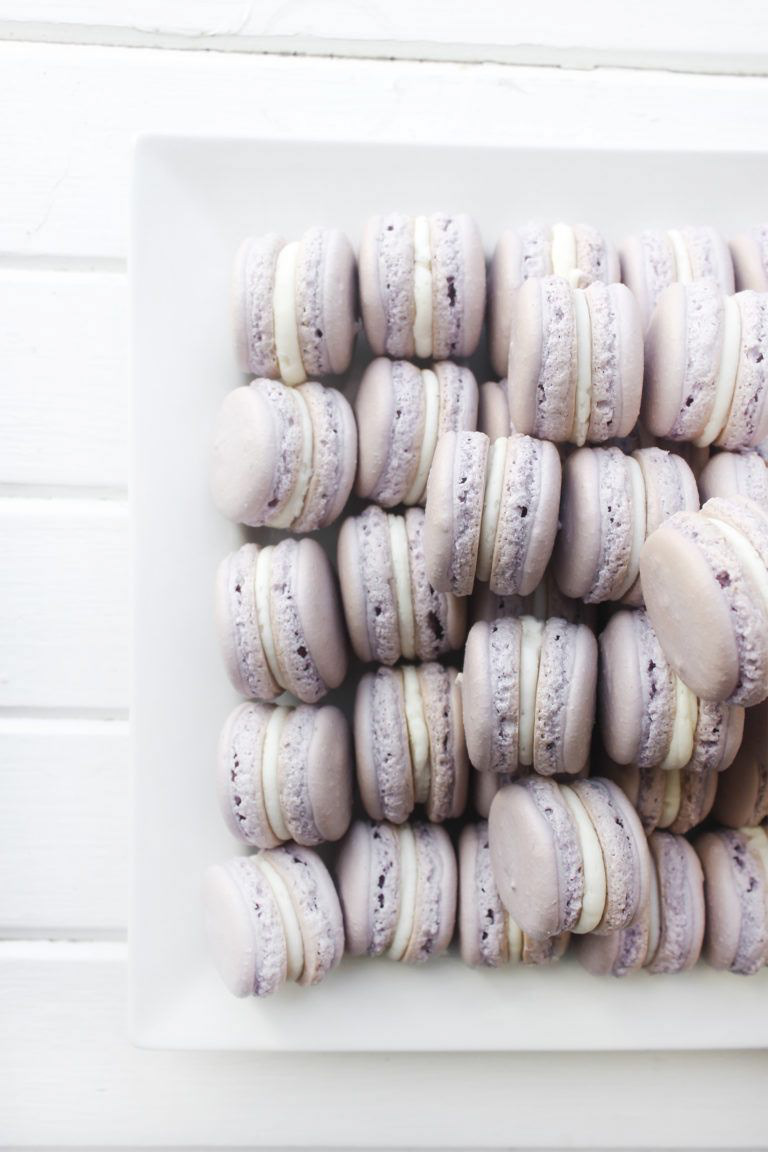
Concept Image: Lavender Macaroons

Concept Image: Eiffel Tower

Concept Image: D2 Tower
Schematics | Concept images
furniture plan
utilized: autodesk revit 2021

Rendered Perspective: Bar

Rendered Perspective: Member Suite
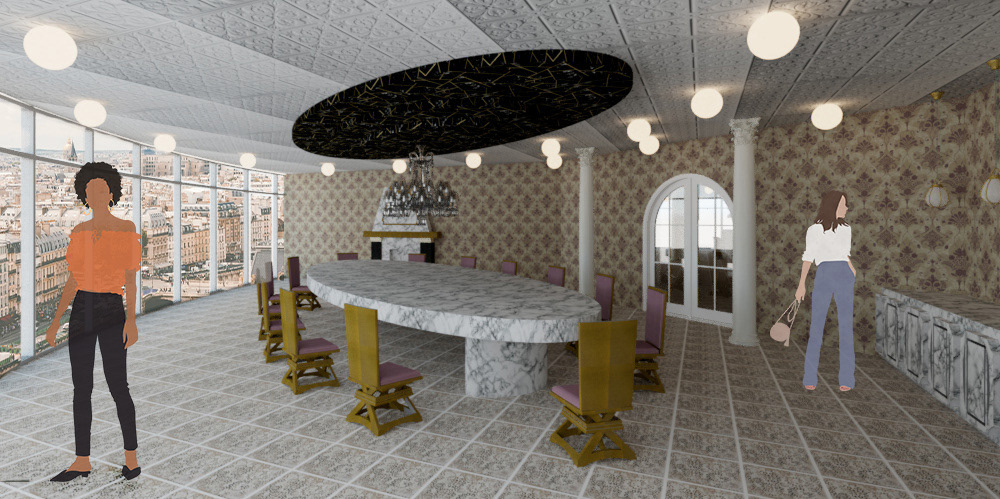
Rendered Perspective: Presidential Dining

Rendered Perspective: Lobby
rendered perspectives
utilized: autodesk revit 2021, photoshop
interior elevations
utilized: autodesk revit 2021

Interior Elevation: Reception

Interior Elevation: Wall Seating
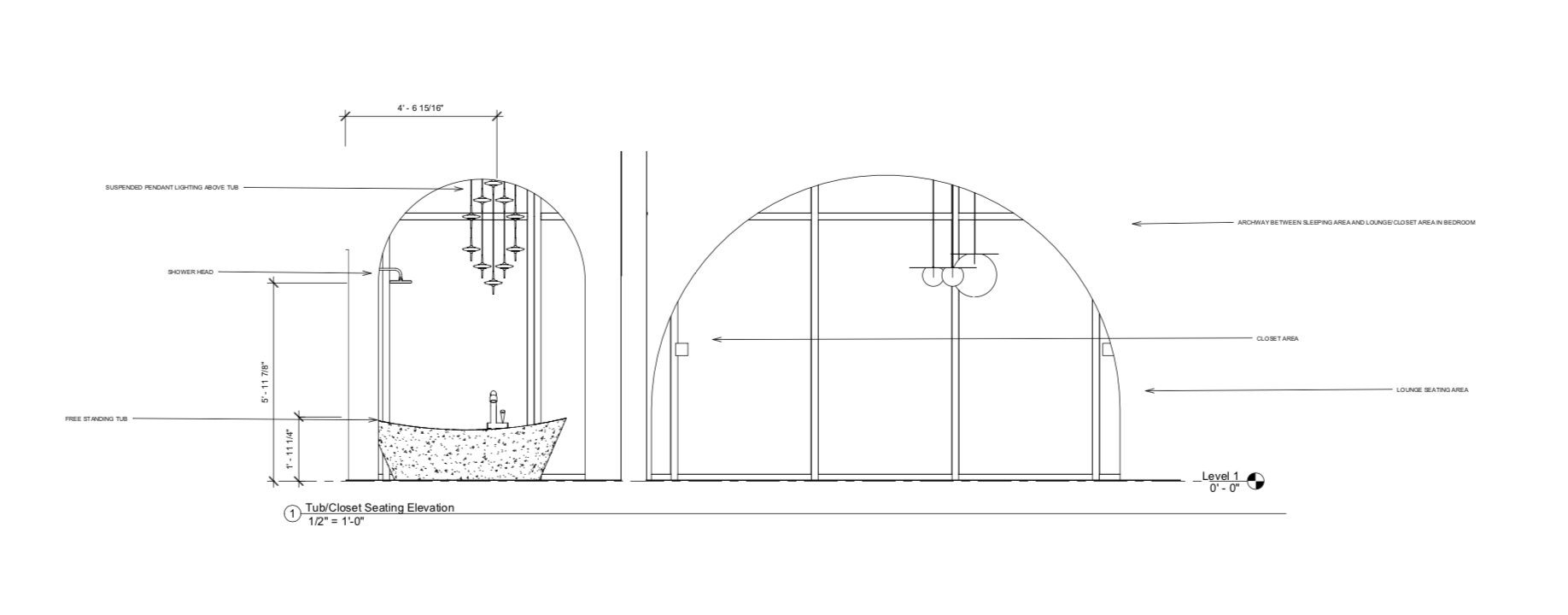
Interior Elevation: Member Suite
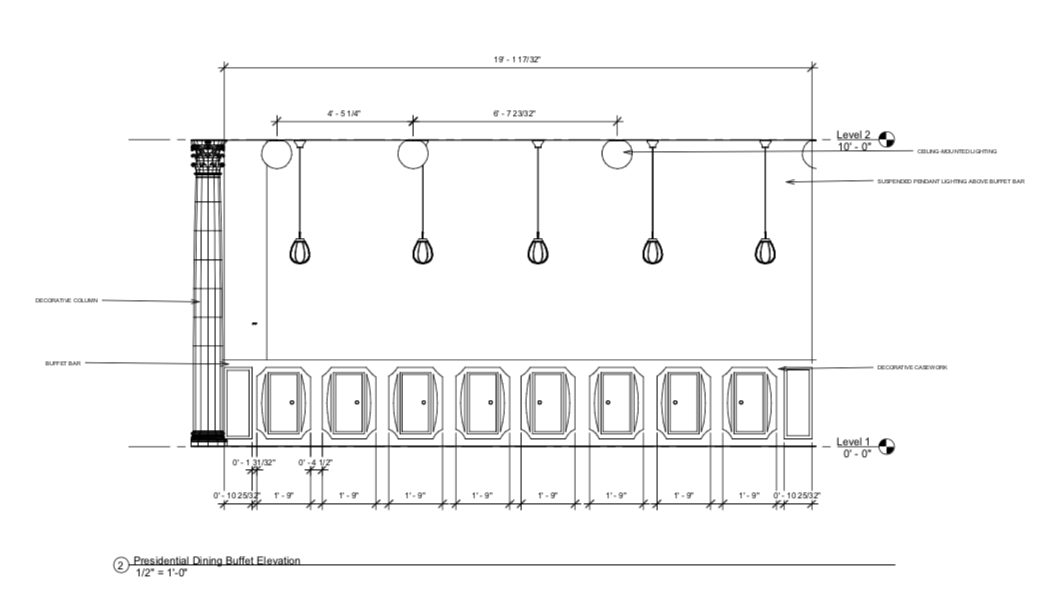
Interior Elevation: Presidential Dining Casework

Interior Elevation: Bar
